About Project
Welcome to Siyara Viva by Shakti Group – Elevate Everyday Living
Step into a lifestyle that aligns with your aspirations at Siyara Viva by Shakti Group – offering smartly designed 1 & 2 BHK flats for sale in Bhiwandi, starting at INR 28.50 Lakhs all Inclusive, with possession by Nov 2029. These thoughtfully planned residences combine modern comforts with serene surroundings, perfectly suited for families, couples, and professionals alike.
With clever layouts and smart amenities, every home at Siyara Viva by Shakti Group is a promise of elevated lifestyle. Spacious interiors, natural light, ventilation, and a community-centric environment make this address a perfect blend of privacy and togetherness.
At Siyara Viva Bhiwandi, we’ve dedicated an entire lifestyle floor just for you. Whether it's wellness, play, or celebration—this is where routine life becomes extraordinary.
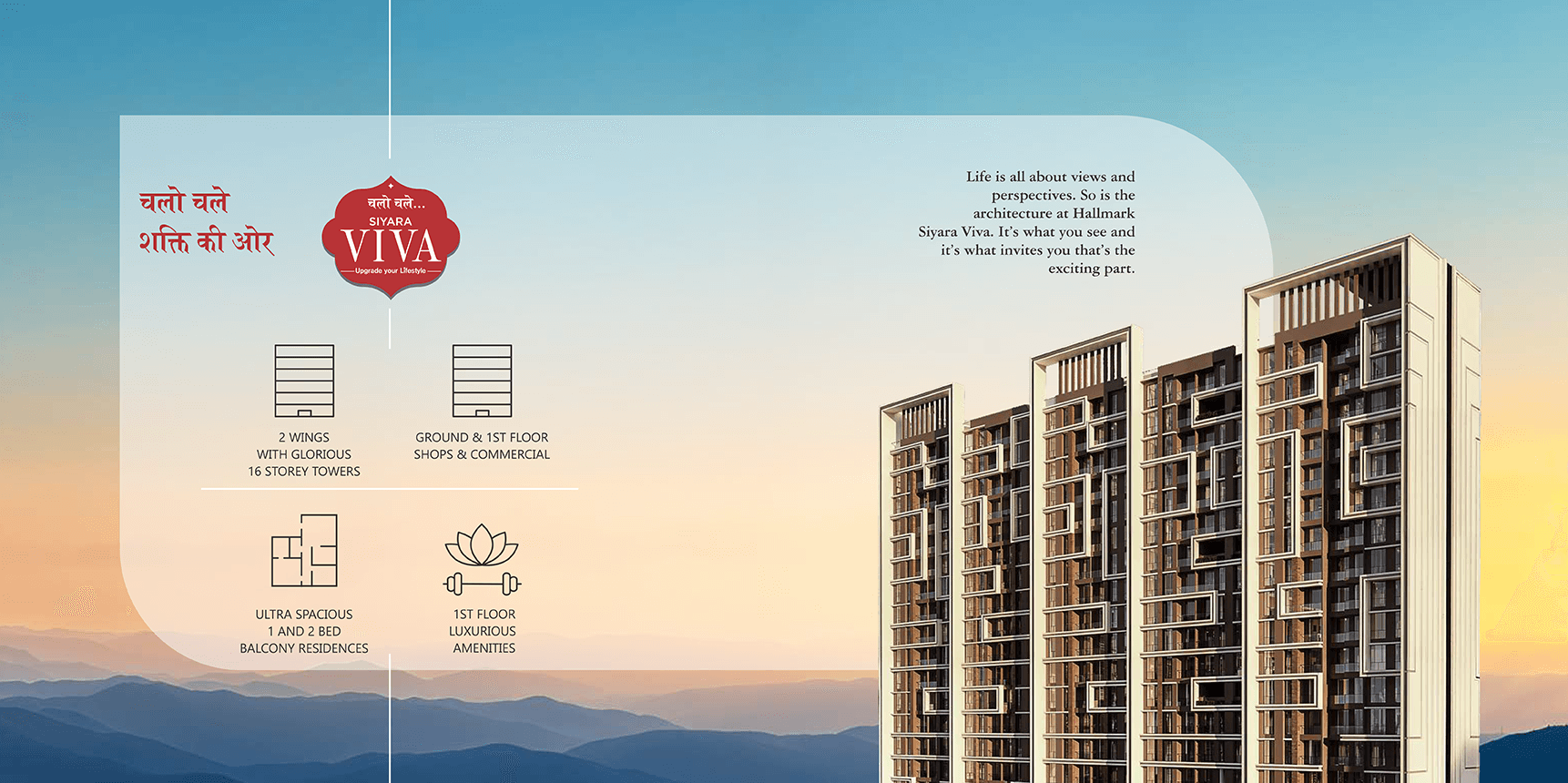
Renders
Visualize your dream home at Siyara Viva by Shakti Group. Our architectural renders bring to life a smartly designed urban oasis with premium structures, luxury towers, and modern façade finishes. Siyara Viva in Bhiwandi is where smart city living meets timeless comfort and convenience.
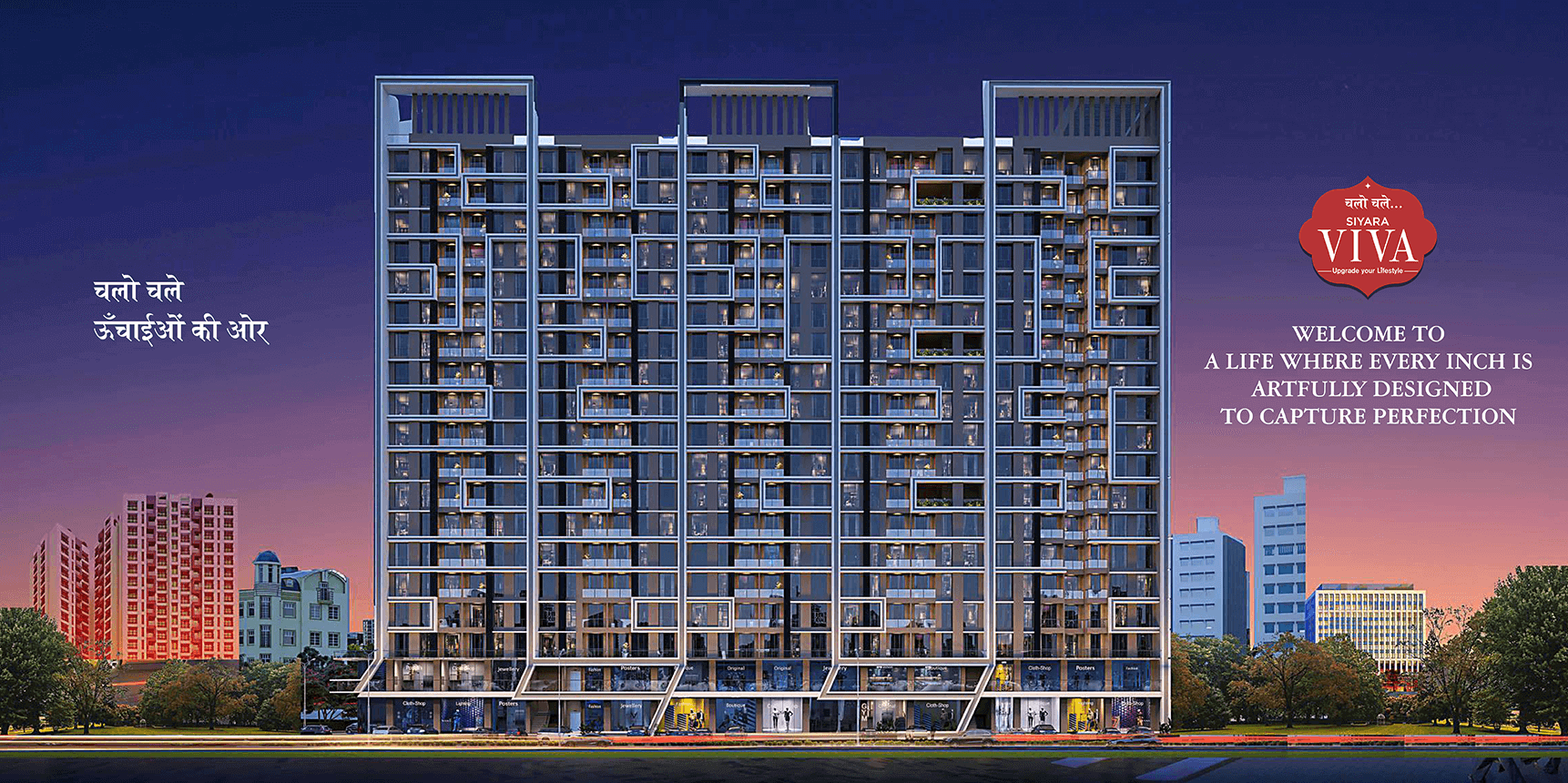
Amenities
We’ve Reserved Joy, Just for You
At Siyara Viva by Shakti Group, we’ve kept a dedicated floor for lifestyle indulgences, so you never have to go far for recreation. Come home to a vibrant, active, and peaceful lifestyle at Siyara Viva in Bhiwandi.
Let every day at Siyara Viva feel like a holiday. Whether it's your child’s laughter or your evening walks—happiness and joy lives here.
We truly believe in pampering you to no end at Siyar Viva. That's why our entire ??th floor is dedicated to lifestyle amenities, so that you have even fewer reasons to step out.
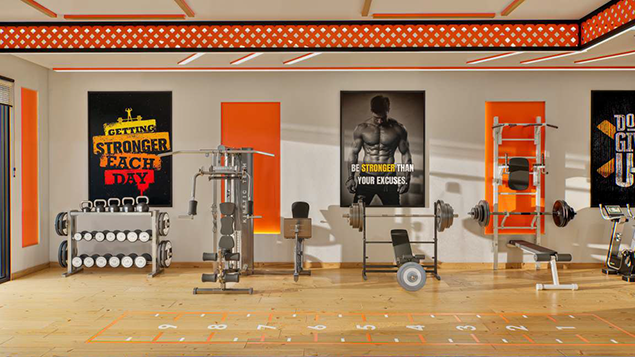
FULLY EQUIPPED GYMNASIUM
FOR ACTIVE DAYS
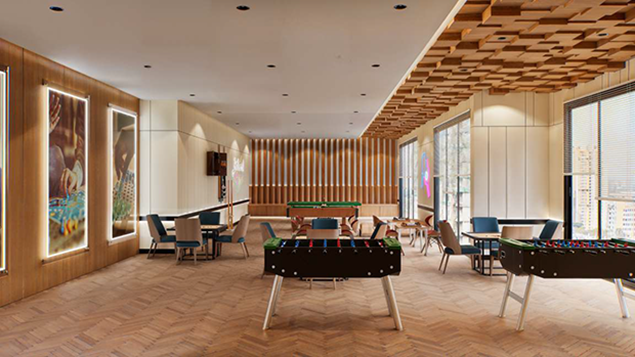
Indoor Games Room

चलो चले
खुशियों की ओर
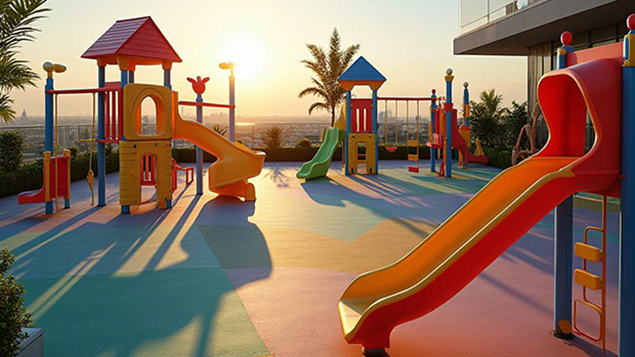
Garden / Kids Play Area
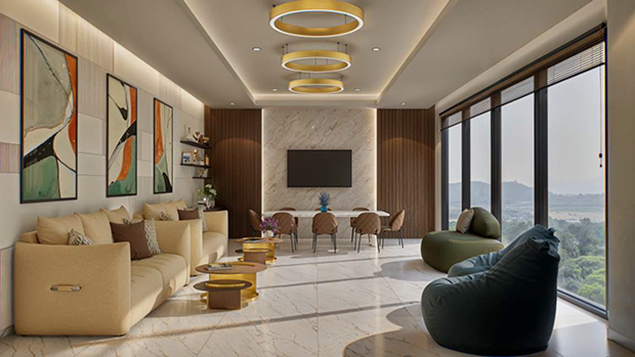
Society Office
A
space
that
promises
joy every
moment
-
kids play area
-
senior citizen park
-
open garden
-
indoor games
-
multi-purpose sand pit zone
-
floor mounted bungee trampoline
-
club house
-
fully equipped gymnasium
-
ample parking space
Specifications
A Foundation Built on Quality
Every apartment at Siyara Viva by Shakti Group is built using robust materials, superior craftsmanship, and a touch of luxury.
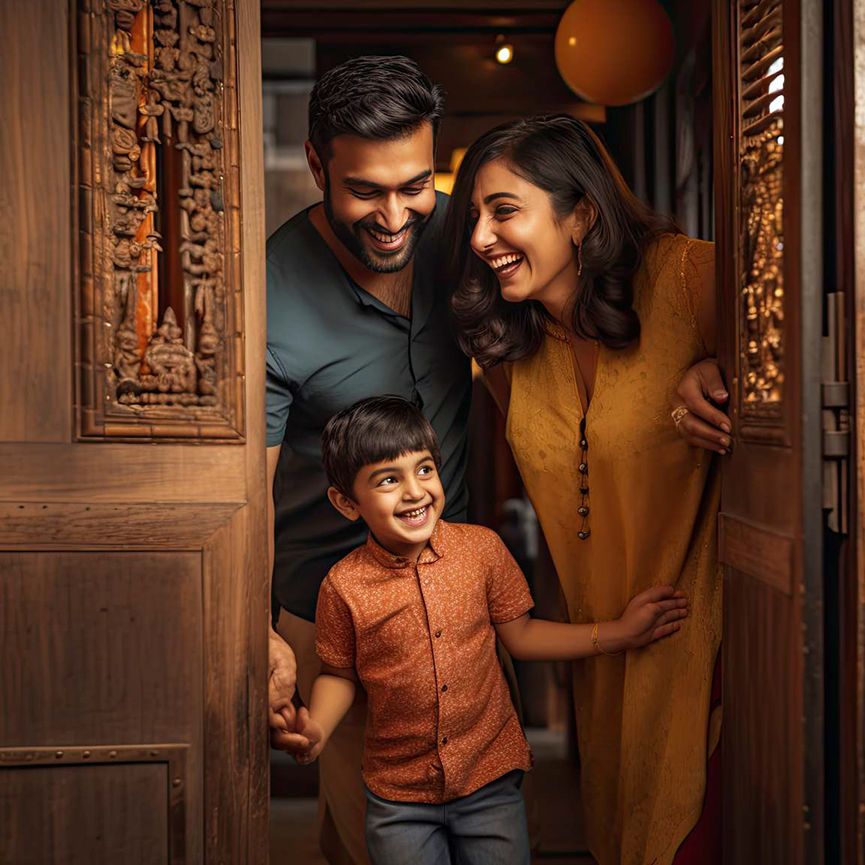
a lifestyle that speaks
the language of excellence
Specifications
-
STRUCTUREConventional RCC Structures | Earthquake Resistance Structure
-
PLASTERInternal: Gypsum Finish (POP)
External: Double Coat sand faced plaster. -
FLOORINGHall, Dining, Kitchen, Bed Room & Passage Branded Vitrified tiles.
Toilet Dado -300X600 branded wall tiles - full height.
Staircase Steps & Passages Natural Stone / Vitrified tiles. -
DOORSDecorative Main door with both side laminations Godrej/Europa Latch.
Toilet doors are of granite frame with proper lamination.
Rests of the doors are flush door with both side laminations. -
WINDOWSPowder Coated aluminum sliding windows
with Mosquito net with granite window sill. -
KITCHENVerified Kitchen slab tiles with S.S. Sink with
wall tiles up to ceiling level. -
TOILETSanitary Fixtures - Simpolo / Johnson or Equivalent.
Plumbing Fixtures - Jaquar, Cera or Equivalent -
ELECTRICALConcealed wiring with modular switches (Anchor or equivalent).
A.C. point in all bedroom & inverter point in each room. -
PAINTSInternal - Plastic emulsion paint standard make.
External - Premium quality acrylic paint. -
PARKINGAmple Parking Space
-
ELEVATORSKone / Otis /Schindler or equivalent.
Every detail reflects the uncompromised quality of Siyara Viva in Bhiwandi by Shakti Group.
Floor Plans
Good Living Begins with a Good Plan
Explore our thoughtfully designed floor plans at Siyara Viva Bhiwandi, offering convenience, comfort, and functionality:
Each layout is designed to maximize usable space and serve the modern lifestyle, making 1 & 2 BHK in Siyara Viva, Bhiwandi a smart choice for today’s homebuyers.
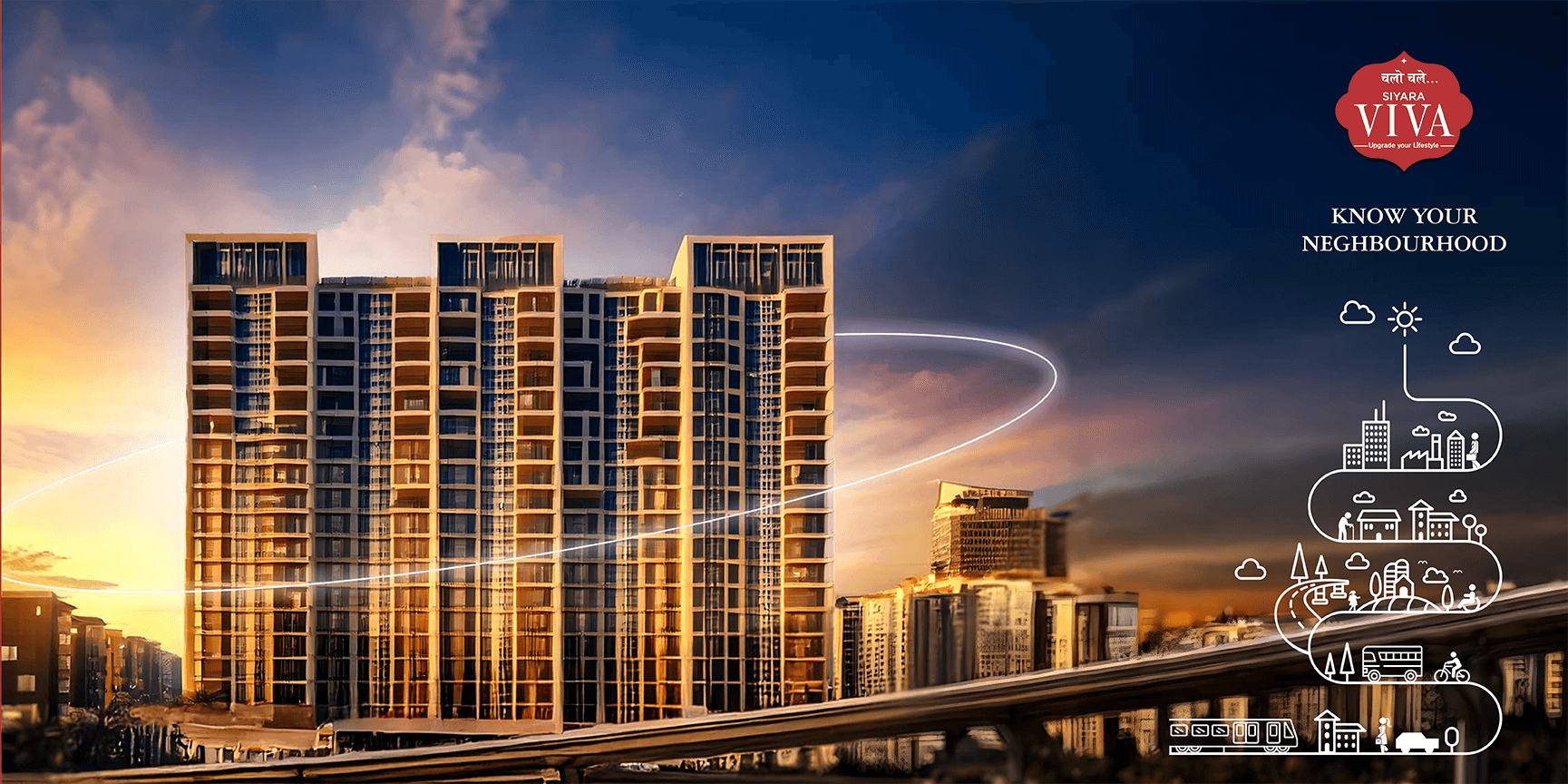

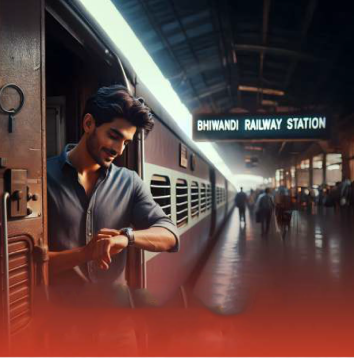
Station ke pass ghar Affordable Luxury Homes 1 & 2 BHK at Kamatghar Bhiwandi
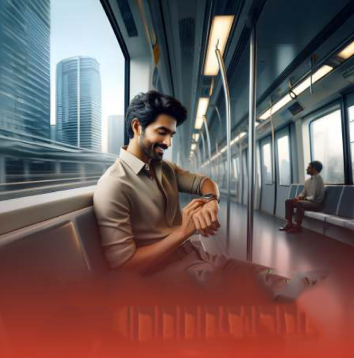
Waqt ka saathi
ghar ke saath metro paas
Affordable Luxury Homes 1 & 2 BHK at Kamatghar Bhiwandi
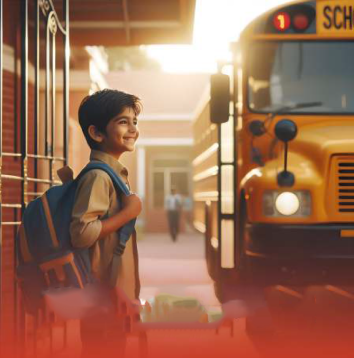
School bus se pehle ghar Affordable Luxury Homes 1 & 2 BHK at Kamatghar Bhiwandi

Waqt pe hospital, waqt pe ghar Affordable Luxury Homes 1 & 2 BHK at Kamatghar Bhiwandi
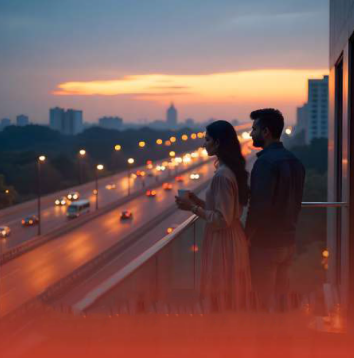
Highway paas, har safar khaas. Affordable Luxury Homes 1 & 2 BHK at Kamatghar Bhiwandi
SEAMLESS CONNECTIVITY
TO CITY'S EVERY PRIVILEGE
CONNECTIVITY
- Bhiwandi Railway station 5 min walking distance
- Mumbai Nashik Highway — 15 Min.
- Dhamankar naka Metro STN. - 10 Min.
- Anjurphata Metro STN - 8 Min.
- Kalyan City — 30 Min.
- Dombivali Via Mankoli Bridge — 30 Min.
- 8 Lane Samruddhi Mahamarg 20 min.
- Thane Cities - 20 Min.
SCHOOL & COLLEGE
- BNCMC School Tadali
- Challenger School
- Little Champ School
- Bombay Cambridge School
- Scholar English School
- Leo English School
- Eva English School
- B.N.N. College
- Oswal School & College
HEALTH-CARE
- Sanskriti Hospital
- Varaldevi Hospital
- Bhagyanagar UPHC( Govt) Hospital
- Global Hospital
- Noble Hospital
- Spectrum Hospital
BANKS
- Bank Of Baroda
- Thane Janta Sahkari Bank
- IDFC Bank
- ICICI Bank
- PNB Bank
- Union Bank
- Bharat Bank
SHOPPING AREAS
- Reliance Smart Bazar
- D-Mall
- Shankheshwar Shopping Centre
- Haridhara Complex
- Patel R mart
ENTERTAINMENT
- Ratan Cinema
- Payal Talkies
- Jhankar Talkies
- PVR Haseen Cinema
LANDMARKS
- Varaldevi Mandir
- Varaldevi Talao
- Adeshwar Park & Garden
- Cricket Turfs
- Challenge Cricket Ground
Siyara Viva by Shakti Group ensures that you’re always well connected, offering effortless access to major transport links, schools & colleges, and urban conveniences.
With such a well-connected location, Siyara Viva Bhiwandi becomes more than just a residence—it becomes a hub of opportunities.
Welcome to New Bhiwandi
The Future is Here 
Strategically located at Kamatghar Road, Tadali, Siyara Viva by Shakti Group offers the benefits of prime real estate in Siyara Viva, Bhiwandi. The project is located in a thriving growth corridor that’s witnessing fast infrastructure and lifestyle transformation.
Whether for personal use or investment purpose, 1 & 2 BHK in Bhiwandi at Siyara Viva by Shakti Group promise long-term value, convenience, and prestige.
Virtual Location
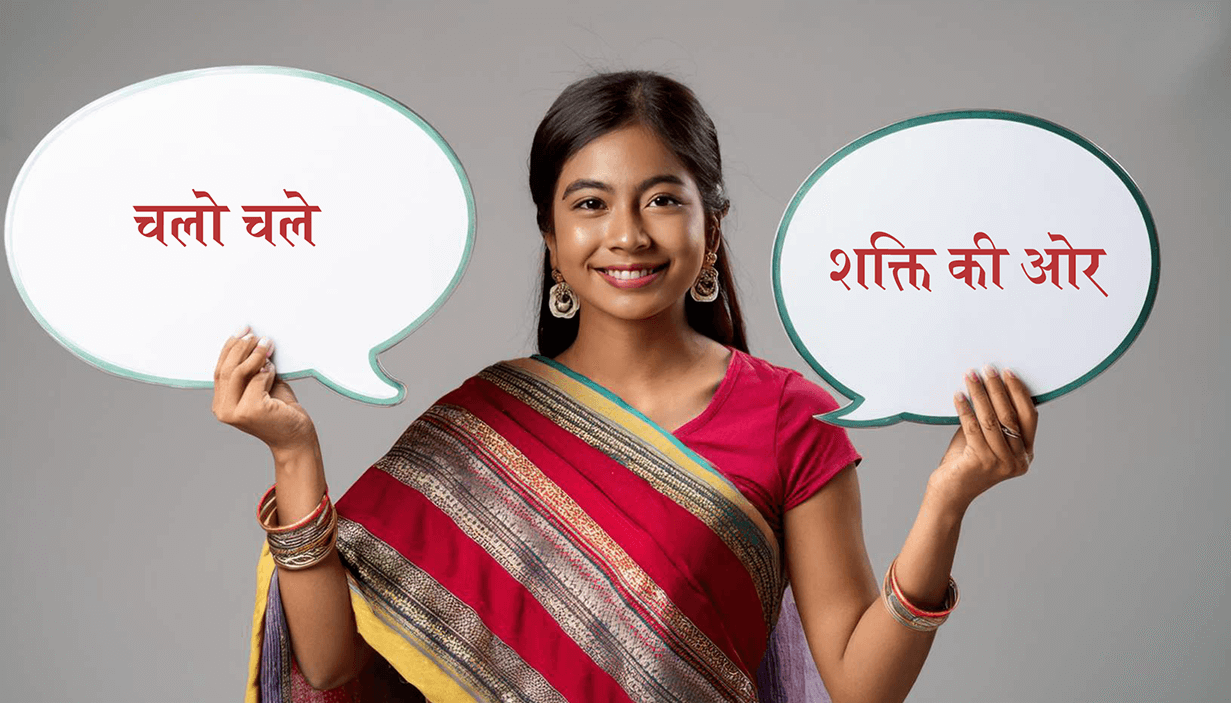
-
-
Corporate Office Address
Unit No.: 914, Lodha Business Park – II,
Kolshet Road, Thane - West - 400607 -
Sales Lounge : SIYARA VIVA
Kamatghar Road, Tadali,
Bhiwandi - 421 302 -
Contact No
-
Email
-
Website
-
-
LEGAL DISCLAIMER
All dimensions are approximate, average and unfinished.
All furniture/objects shown in the plan are for presentation & understanding purpose only. By no means, it will form a part of final deliverable products.
All the elements, objects, treatments, materials, equipment & colour scheme shown are artisan's impression and purely for presentation purpose. By no means, it will form a part of the amenities, features or specifications of our final products.
Elevation modified for better purpose.
NOTE: All rights for alteration/modification & development in design or specifications by architects and/or developer shall be binding to all the members.








































